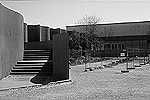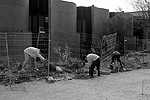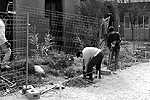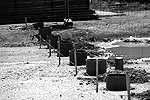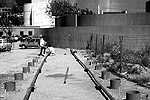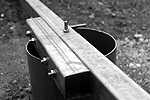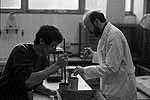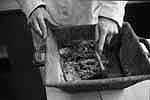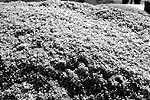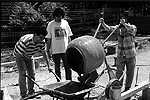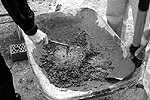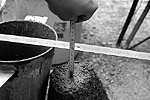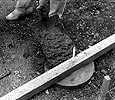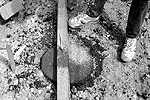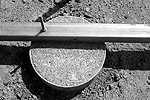| YOUR OPINION |
 |
|
|
| TRANSLUCENT HOUSE? |
 |
|

RECYCLINGS
Elia Zenghelis
Aldo Rossi
EMERGENCIES
Price
Nature
CONTACTS
Gracia
Short circuits
LODGING
Circo
Dictionary
L'Informatiu
Oculum
CONTRIBUTIONS
Motoa
Fiorescano
Blevins
Ramirez
CAFE-GOURMET
Fisac
Lozano
HOMELESSPAGE
Lenin's corner
ANC
Winter ANC
YOUNG ANIMALS
Winter Animals
ARENA DIGITAL
Wam-l
SPACES
Berlin
CATCH AS
Botta
TRANSLUCENT
Foundations
Wam Links and Guests
Mail to WAM
|
|
THE TRANSLUCENT HOUSE: An experimental dwelling
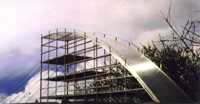 The application of the theoretical prototype to a built dwelling has not been immediate. The whole process of defining details, performing structural and thermal calculations and adapting the design to the standards of materials already on the market has enriched the original idea and, indirectly, confirmed its validity. The definition of the metal frames in stainless steel for its lightness and toughness and the use of multichamber polycarbonate are examples of these adaptations. Furthemore, heat and light requirements and the in-depth planning of the house's installations have imposed a certain amount of restructuring of the initial criteria, yet at the same time have raised possibilities that did not form part of the original project. The application of the theoretical prototype to a built dwelling has not been immediate. The whole process of defining details, performing structural and thermal calculations and adapting the design to the standards of materials already on the market has enriched the original idea and, indirectly, confirmed its validity. The definition of the metal frames in stainless steel for its lightness and toughness and the use of multichamber polycarbonate are examples of these adaptations. Furthemore, heat and light requirements and the in-depth planning of the house's installations have imposed a certain amount of restructuring of the initial criteria, yet at the same time have raised possibilities that did not form part of the original project.
The move from prototype to reality began in the academic year 1994-1995, when the chair of Design V-VI at the School of Architecture of Barcelona proposed a three-year workshop to develop all aspects of the project. The first year was devoted to preparing the details and doing the necessary construcction calculations; in the second year tests were conducted with real elements and work began on the foundations; and this year (1996-1997) the building work and testing of characteristics is scheduled to be completed. The finishing touch for the workshop will be the fitting out of the house.
The TRANSLUCENT HOUSE has an experimental aspect which will only be testable when the buildind work is complete. It is then that its ease of construction, its qualities as living space, the reactions of its users and its suitability for different climatic and light conditiond cqan finally be judged. However, this experimental side is strengthened and complemented by an educational aspect which constitutes a unique case within the university and already enables the project to be described as a success.
Two types of objectives:
The first concerns the behaviour of the individual in a space with conditions of exceptional luminosity, transparency and flexibility.
The other set of objective concerns the technical performance and suitability of the materials used in this architectural space.
Aspects under study
Several aspects are being studied in an experimental and research project aimed at gaining insight into the sensations felt inside the house and how it is lived in, for example:
.- Exterior lighting: how it affects the interior of the house.
.- Specially adapted toilet: bench style with hole. Popular architecture could provide a reference. The plumbing could be a translucent conduit leading to a tank.
.- Adaptable, translucent furniture, in some cases hanging from the ceiling. How to stop it from interfering with the ample internal luminosity of the house.
.- Translucent kitchen.
.- Transparent stairs supported by a small metal structure. They should be movable in order to be able to adapt to different positions according to the taste of the inhabitants.
.- Basement in the space between the ground and the lowest of the floor structures; plants will be able to grow there due to the large amount of light they will receive.
.- Possibility of cleaning the interior with a high-pressure hose due to the nature of the materials.
.- Wire netting on the exterior, for protection and to make the light less direct.
ZOOM IN: foundations by Jordi Puig&Marc Rifà
Under Construction.
Content for this article will be on-line during the next weeks.
Updates will be notifyed at WAM-L mail-list (see Wam Homepage or Arena Digital).
ZOOM IN: structure by David Cabrerizo
Under Construction.
Content for this article will be on-line during the next weeks.
Updates will be notifyed at WAM-L mail-list (see Wam Homepage or Arena Digital).
FITTING IT UP: preparing the land and making the concrete by Jordi Puig& Marc Rifà
I.- Preparing the land
| The model at E.T.S.A.B. University. |
| "Replanteig" the foundations |
| Lining up the main beam of the foundations. |
II.- Preparating and making the concrete
| Tests are being carried out at the Construction Laboratory of E.T.S.A.B. with a concrete glass mixture. |
| 2.5 tons of crashed glass from a recycling plant have been used. |
| Conventional process for making the concrete. |
TEMA LLIURE: 12 conditions which may modify a project in which many metallic elements are involved.
by Alfons Soldevila & Josep I. de Llorens
1.- The volume of galvanizing tanks
The volume of these tanks tends to be less than 2x2x12 m.
Consequently, if a galvanized structure is required, it should be adapted to these maximum dimensions in order to obtain structure units of a certain substance.
If this is not done, galvanizing joints appear in unexpected places.
2.- Profiles available on the market
When tubes of various shapes, rhickness and dimensions are needed for a project, not all of them will be available in warehouses. Due to factory policy, the low demand for catalogue profiles or other factors, certain profiles are not always available until one or two months later.
This leads to the need for changes in the design of those structural elements that cannot wait.
3.- The dimension of parts made in the workshop
Parts cannot be greater than 2.40 m. in width and have to pass through 4 metre high tunnels.
This may mean that once the part is made in the workshop, it has to be cut for the purposes of transport, which leads to joins in conflictive places. The part must therefore be redesigned to suit transport dimensions.
4.- Measurements in milimetres
There is a change of scale between tools used on a building site and tools used in the workshop. In the same way that the millimetre is practically non-existent in a normal work, it is inconceivable not to measure parts in millimetres to carry out minimally complex tasks in the workshop.
5.- Avoidance of weiding in the middle of the face of a square tube
The wall of an open profile is thicker than that of aclosed profile, since the latter is of sheet metal and corners it frames. On weiding in the middle of a race, it is impossible to control the inside of the tube and the sheet metal may easily be perforated. Furthermore, the join may be torn.
6.- The thickness of the profile must be determined in accordance with weiding requirements
If the thickness of the wall is determined in accordance with its resistance, the wall may be too thin to weld, since it would become red-ho and whole face would be perforated.
7.- Assembly precautions near high-tension lines
A large structure cannot be crane-hoisted next to high-tension lines, since the crane driver would be electrocuted.
The crane must be earthed.
8.- The holes needed for a part must be specified and made in the workshop
Making holes on site should be avoided, since many bits have to be used. The perforation process is slow and difficult to regulate with water.
Bits are not needed for workshop perforation, since the process is immediate if pressure drilling is used.
9.- Galvanized parts must not be cut
Parts to be galvanized must be exactly dimensioned in order to avoid on-site galvanizing. Any cut made on site to adjust a galvanized part leads to the need for its subsequent protection, which will not be as good as that obtained through hot immersion galvanizing.
10.- The exact dimensions of profile sections
The curvature radi of square and rectangular tube corners must be taken into consideration, since these may vary depending on the proximity of weiding.
11.- Sanding and its consequences
It is unadvisable to sand in the workshop since it is difficult to clean the tiny sand particles scatterd everywhere.
Sanding in the street and on building sites causes similar problems of cleaning and pollution.
12.- Workshop noise
Workshop noise occasionally makes verbal communication impossible, since other operations being carried out simultaneously cannot be halted. It is therefore necessary to wait for the opportune moment, retire to the office or communicate through writing.
TRANSLUCENT HOUSE. Chair of Design V-VI at the School of Architecture of Barcelona -E.T.S.A.B.-
|




 The application of the theoretical prototype to a built dwelling has not been immediate. The whole process of defining details, performing structural and thermal calculations and adapting the design to the standards of materials already on the market has enriched the original idea and, indirectly, confirmed its validity. The definition of the metal frames in stainless steel for its lightness and toughness and the use of multichamber polycarbonate are examples of these adaptations. Furthemore, heat and light requirements and the in-depth planning of the house's installations have imposed a certain amount of restructuring of the initial criteria, yet at the same time have raised possibilities that did not form part of the original project.
The application of the theoretical prototype to a built dwelling has not been immediate. The whole process of defining details, performing structural and thermal calculations and adapting the design to the standards of materials already on the market has enriched the original idea and, indirectly, confirmed its validity. The definition of the metal frames in stainless steel for its lightness and toughness and the use of multichamber polycarbonate are examples of these adaptations. Furthemore, heat and light requirements and the in-depth planning of the house's installations have imposed a certain amount of restructuring of the initial criteria, yet at the same time have raised possibilities that did not form part of the original project.
